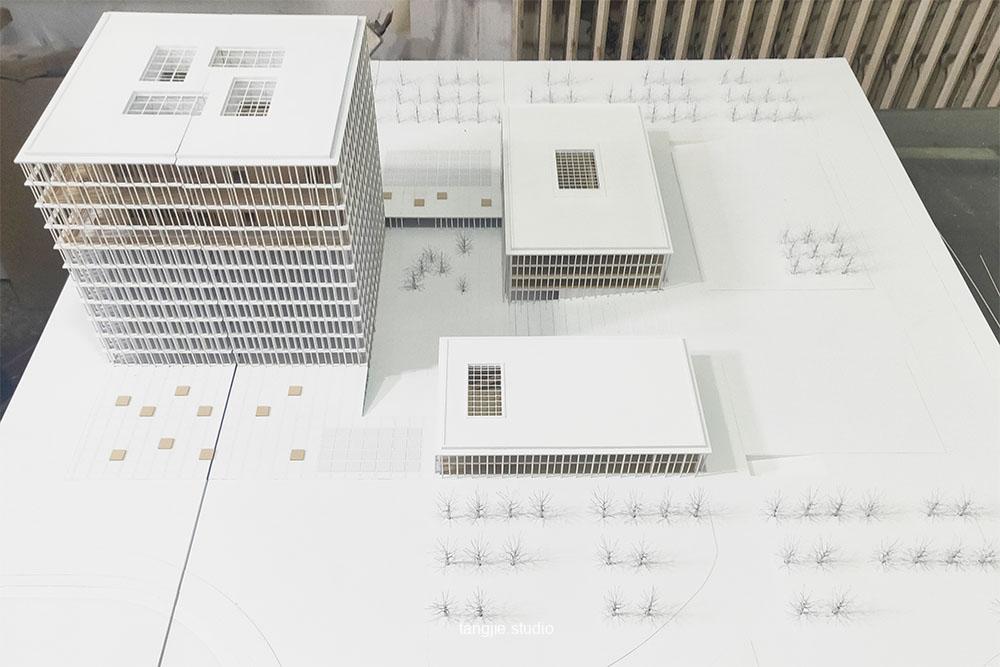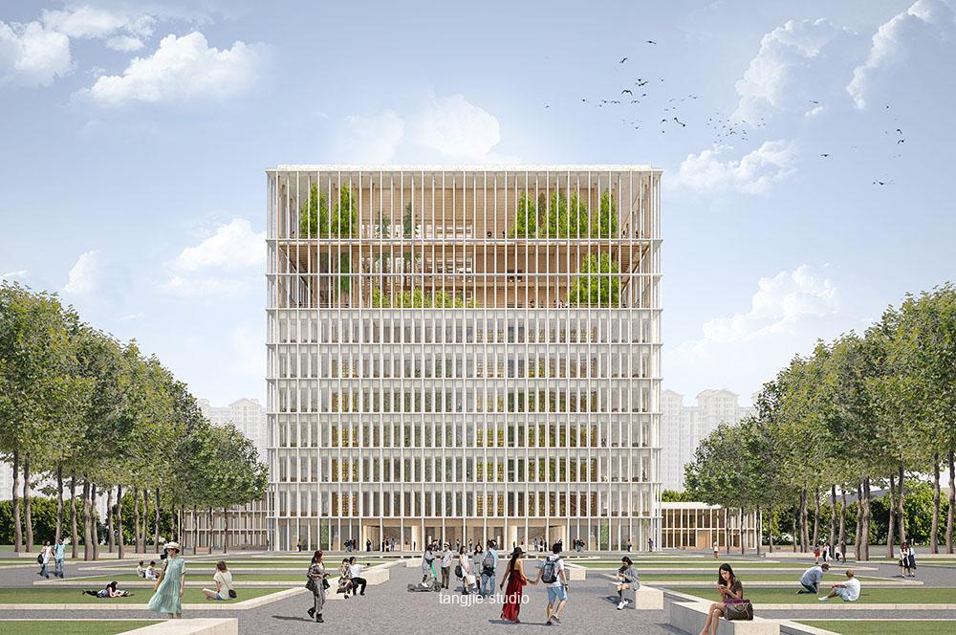
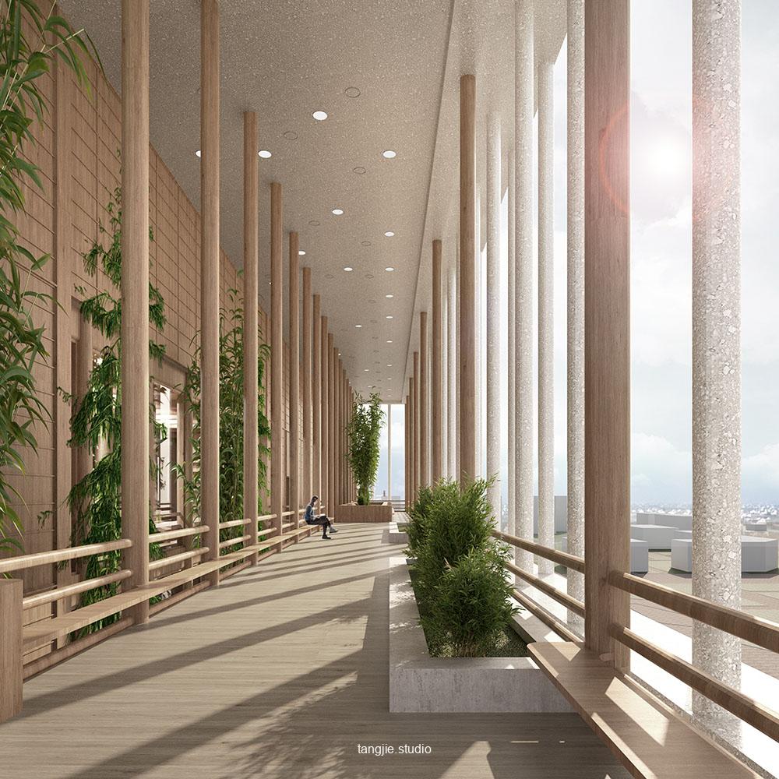
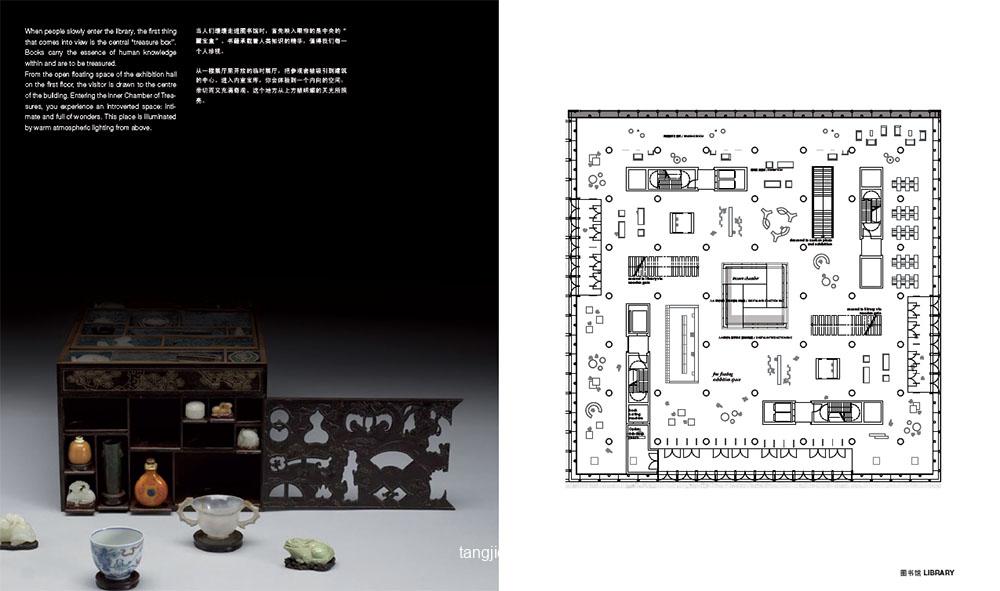
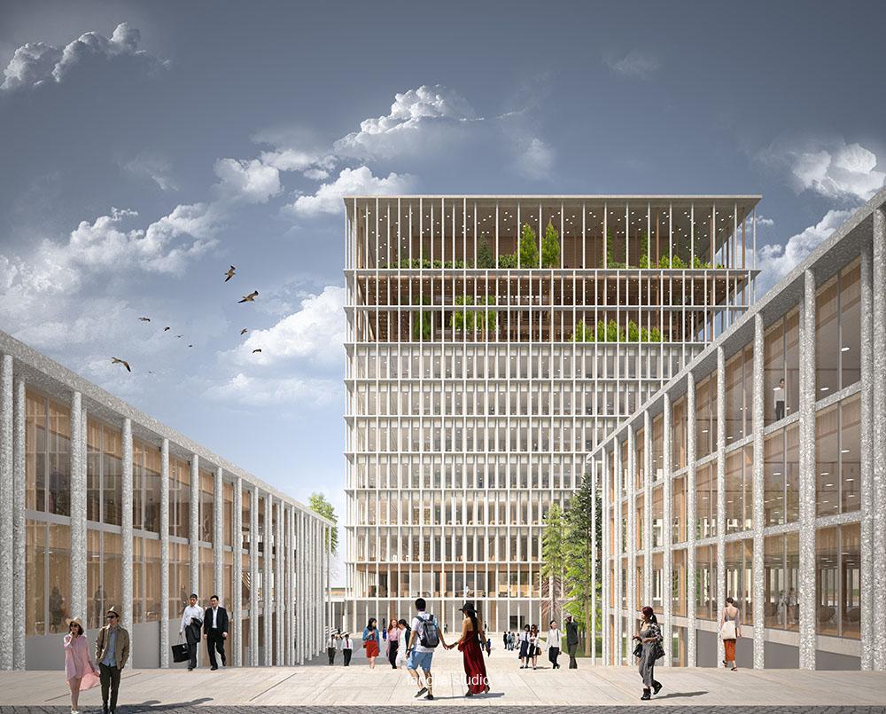
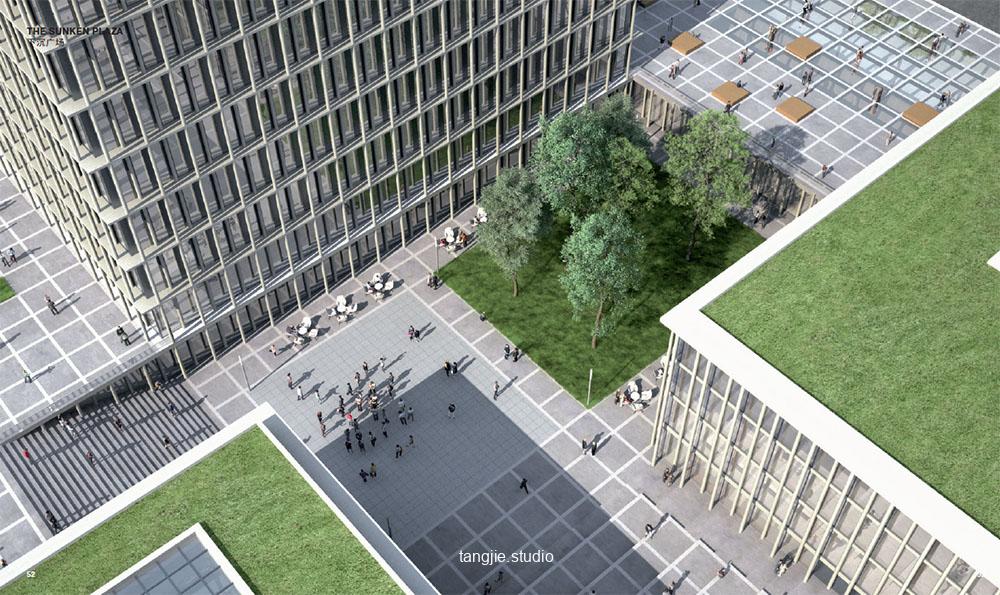
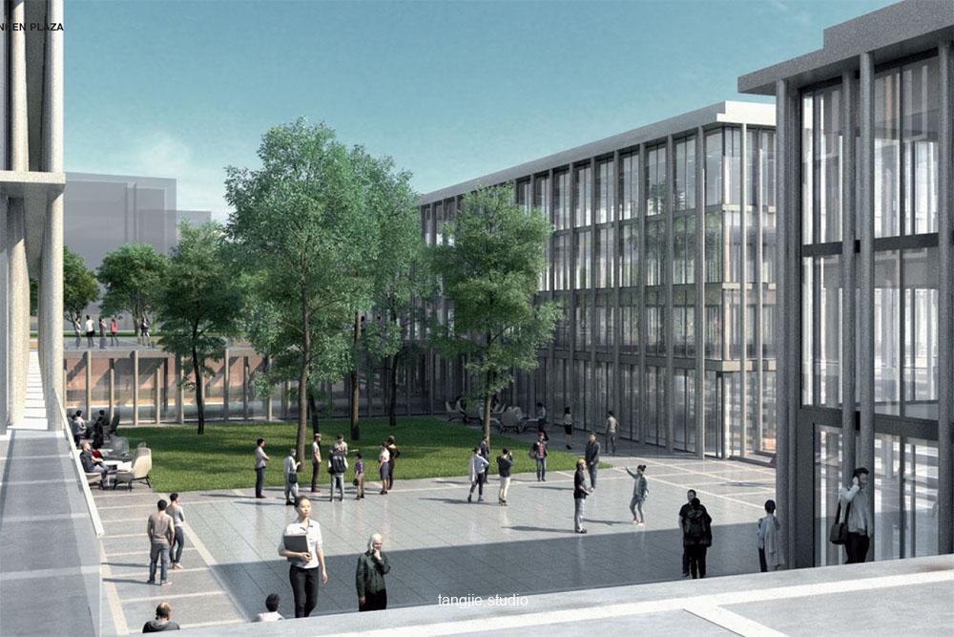
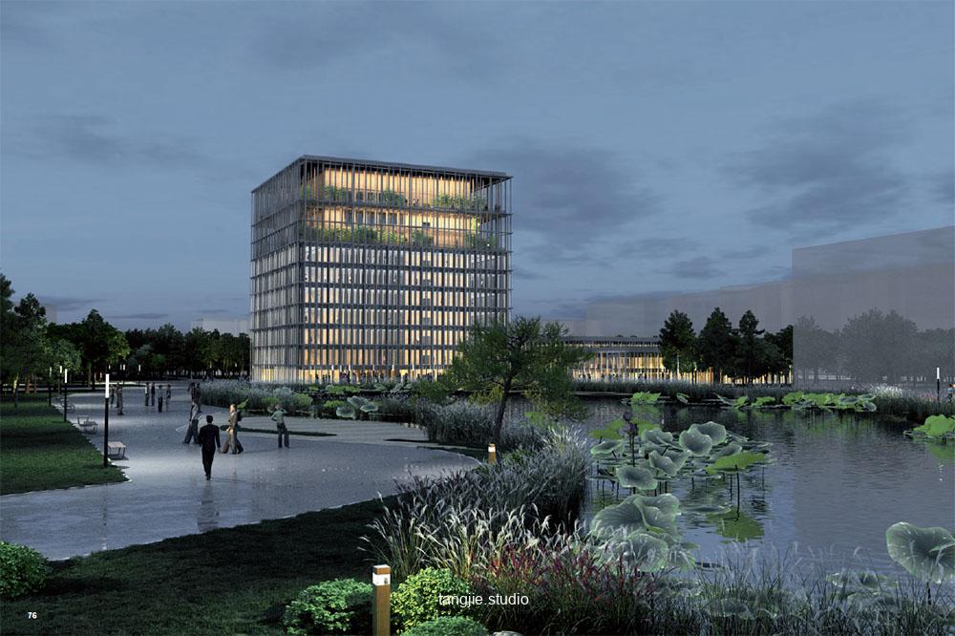
Library of the New Tongzhou Campus, Renmin University of China
Location: Tongzhou Sub-Center, Beijing
Scale: Approx. 65,000㎡ GFA
As part of the development of Beijing’s Tongzhou Sub-Center and the new campus of Renmin University of China, renowned European architect Max Dudler, known as a master of library design, was invited to lead the project. Tang Jie joined his team as the Chinese project manager, participating fully in and contributing to the entire design process.
Positioned at the heart of the campus’s central axis, the library is conceived as the most significant landmark and public space of the new campus. Its spatial sequence unfolds through a timber structural system: from the sunken plaza and 24-hour study areas, to the rare book reading rooms surrounding the central atrium, and culminating in a three-story grand reading hall at the top. The atmosphere is reminiscent of a forest, with transparent façades and skylights introducing abundant daylight, seamlessly connecting interior and exterior experiences.
Material choices highlight warmth and permanence, combining timber with light-colored artificial stone colonnades that evoke elegance and timelessness. Integrated sustainable strategies—including photovoltaic panels, shading devices, and renewable materials—ensure ecological performance and energy efficiency.
As both a beacon of knowledge and a public living room for the campus, the new library is envisioned not only as a place of study, but also as a vital space for exchange, leisure, and inspiration.
中国人民大学通州新校区图书馆
地点:北京通州副中心
规模:总建筑面积约 65,000㎡
为配合北京城市副中心与中国人民大学通州校区的建设,欧洲著名图书馆建筑师 Max Dudler 受邀主持新校区图书馆设计。唐杰作为中方负责人加入其团队,全程参与并推动了项目的整体设计过程。
建筑位于校园中轴线的核心位置,是新校区最重要的地标与公共空间。设计以木构体系为主,空间层层递进:从下沉广场与全天候开放的学习空间,到中庭环绕的古籍阅览室,再到顶部三层通高的阅读大厅,营造出如同森林般的氛围。透明的立面与天窗将自然光引入室内,使内外在视觉与体验上自然融合。
材料方面,建筑采用温润的木材与浅色人造石柱廊,既传递优雅的建筑意象,又确保了永恒感与亲和力。结合光伏发电、遮阳装置与可再生材料,建筑实现了生态节能与可持续性。
作为知识的灯塔与校园的公共客厅,新图书馆不仅是一座学习殿堂,更是交流、休憩与激发灵感的重要场所。
