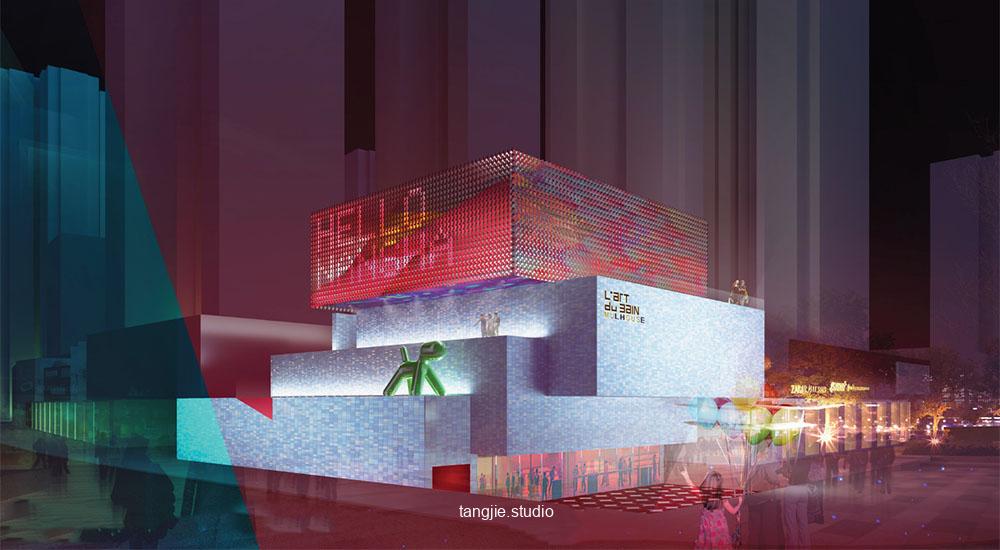
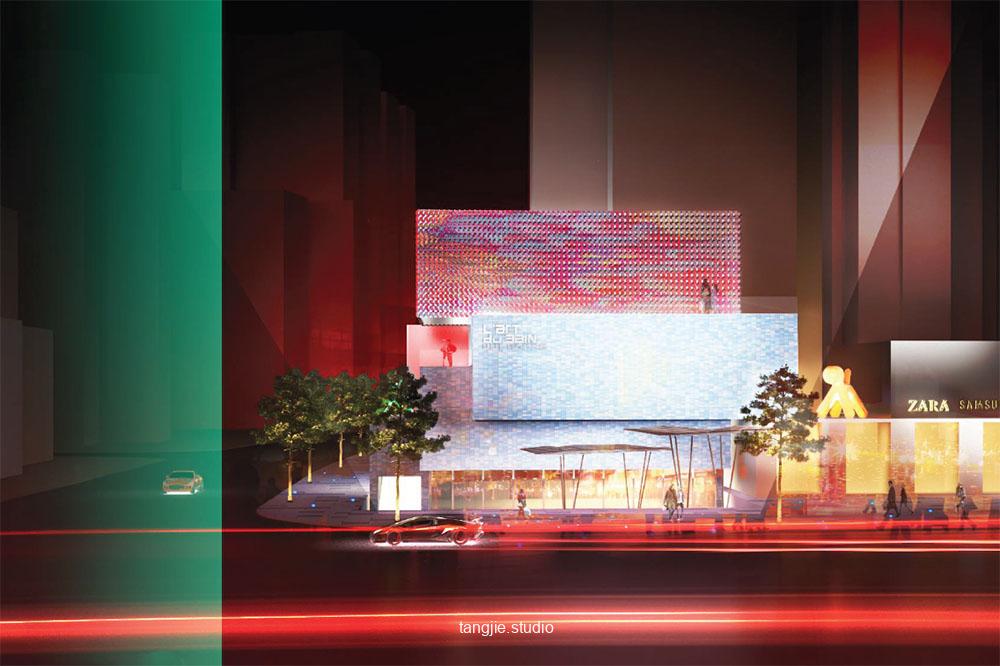
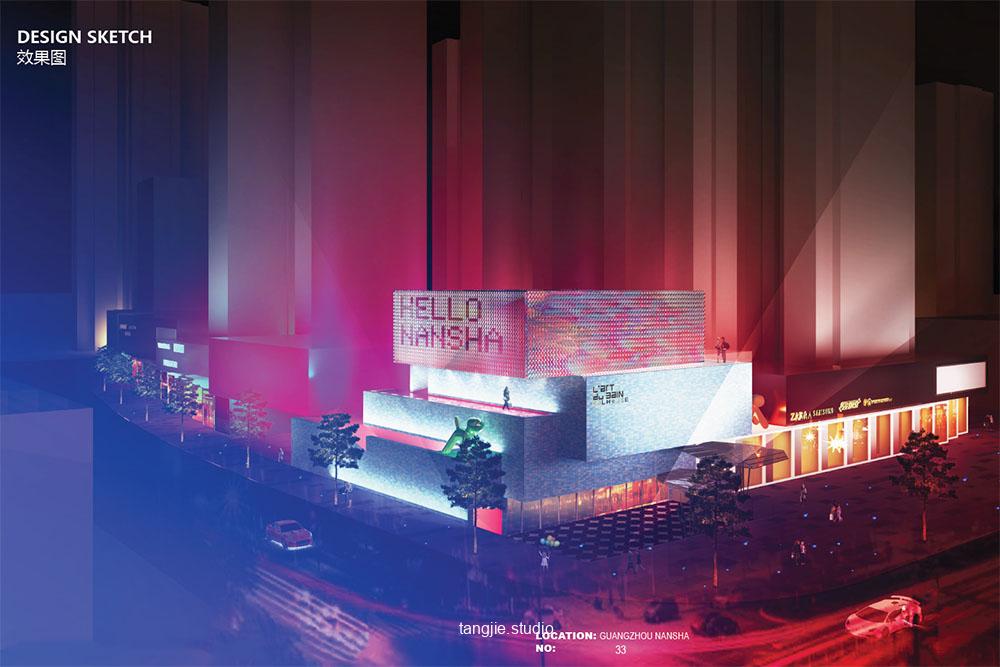
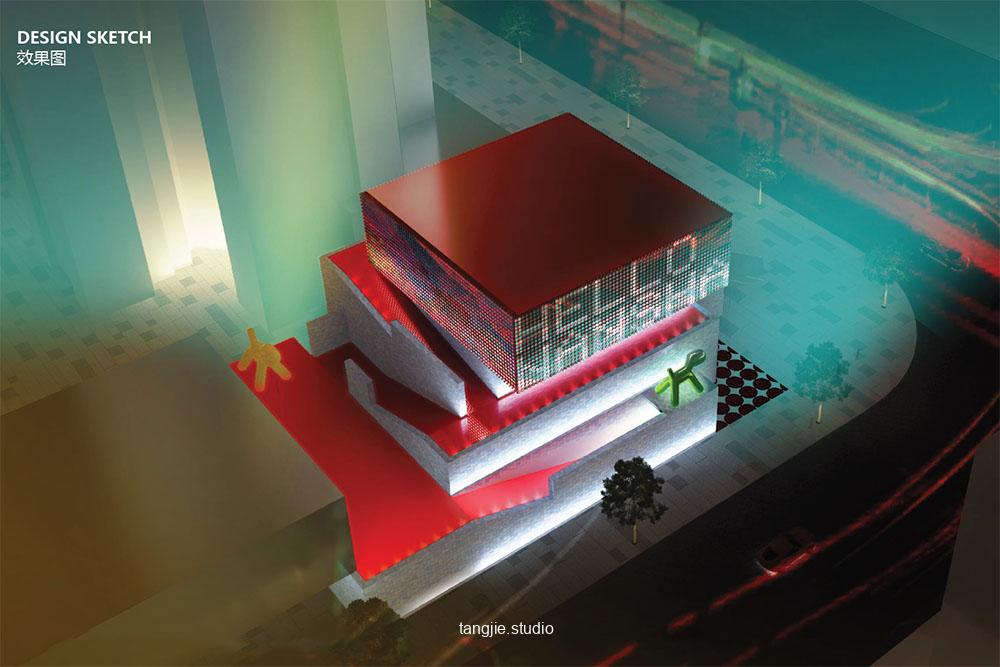
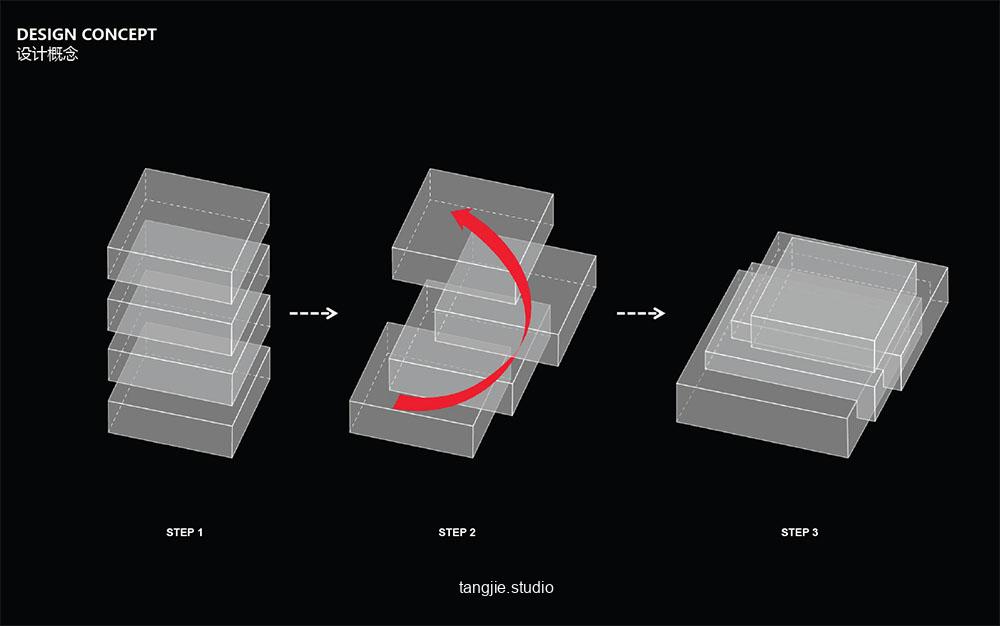
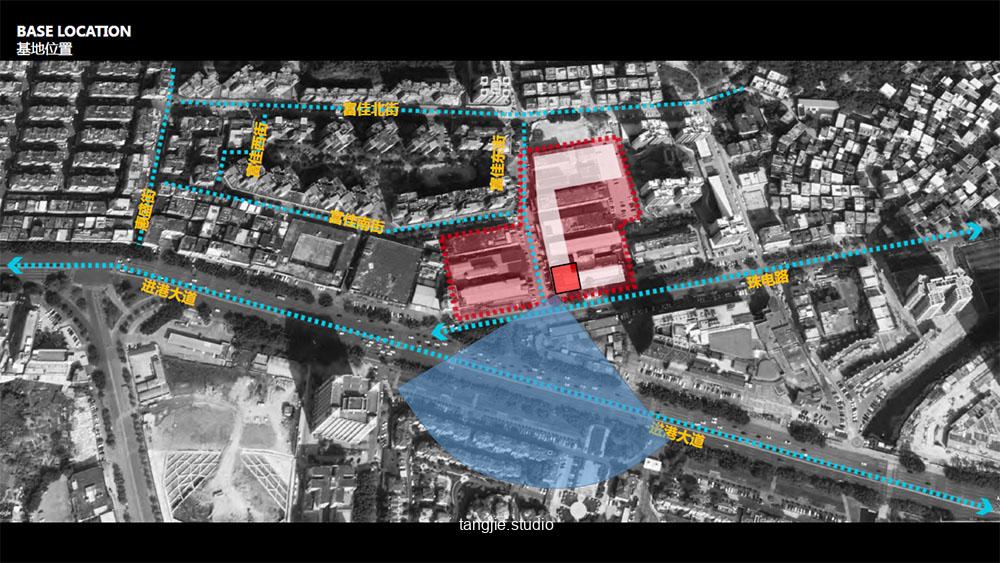
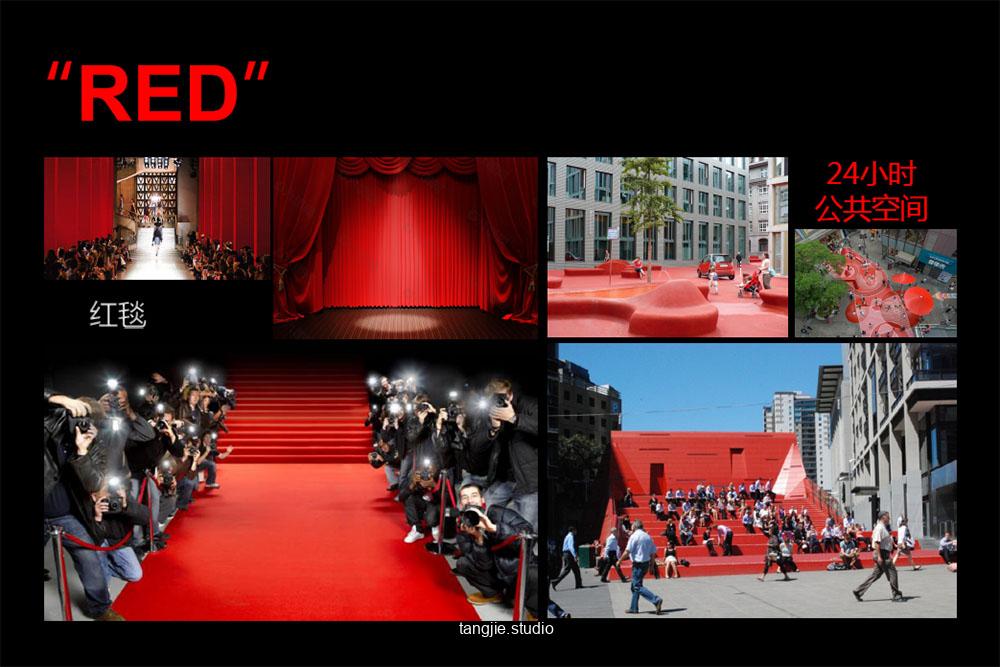
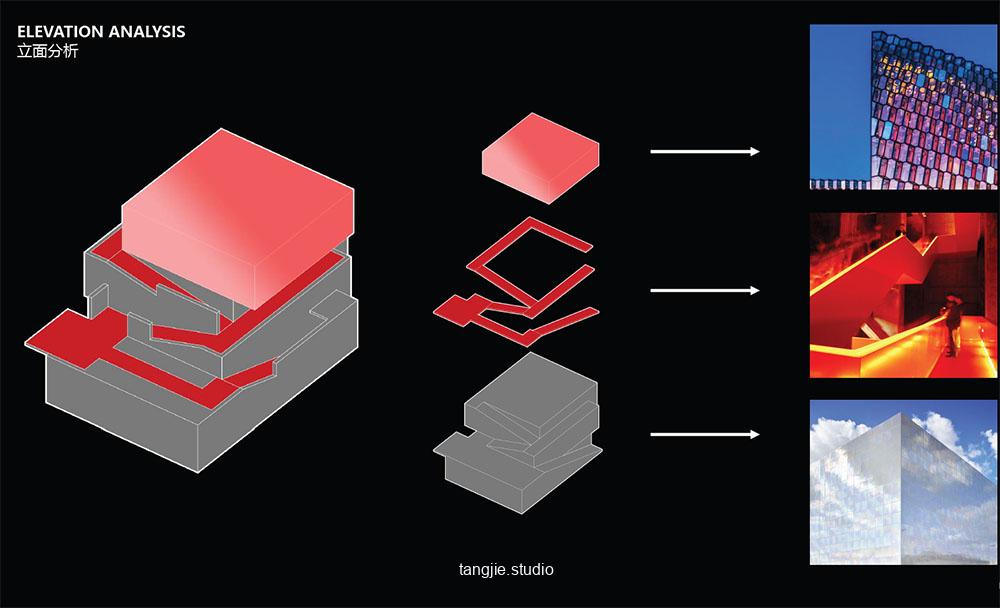
Nansha Community Cultural Center
Construction Period: 2021
Location: Guangzhou, Nansha
Project Leader: Tang Jie
Design Team: Tang Jie, Zhan Ruini, Luo Jieteng
Located in the core area of Dongguayu, Nansha, the project aims to create a “living room for the city” — a public space where local residents can relax, gather, and enjoy daily life, while simultaneously revitalizing this historic district with new energy and possibilities.
The design introduces the pioneering concept of 24-hour openness. Shaped in the form of terraced platforms, the building integrates plazas, ramps, and elevated terraces that naturally guide visitors upward. Even beyond operating hours, the building remains an active venue for community activities and social interaction.
A key feature of the design is the idea of the “Urban Red Carpet.” This meandering ramp connects the ground plaza with the upper floors of the building. Whether young or old, every visitor walking along it becomes, for a moment, the star of their own stage.
南沙社区文化中心
时间:2021
地点:广州南沙
项目主持人:唐杰
设计与制作团队:唐杰、詹瑞霓,罗杰腾
项目坐落于南沙东瓜宇的核心地块,旨在为周边居民打造一座“城市休闲客厅”,既为日常生活提供公共活动空间,又为这片历史悠久的城区注入新的活力与可能性。
在设计理念上,项目首创性地引入“24小时开放”的概念。建筑整体以台地形态展开,通过城市广场、坡道与平台,将人流自然引向高处。即便在营业时间之外,建筑依然能够作为社区居民的活动与聚集场所。
设计中还融入了“城市红毯”的意象:一条蜿蜒的坡道串联起城市广场与建筑的各个楼层,以及各种室外艺术展品区。无论是老人还是儿童,都可以自由地行走其上,仿佛置身舞台,成为那一刻的主角。
